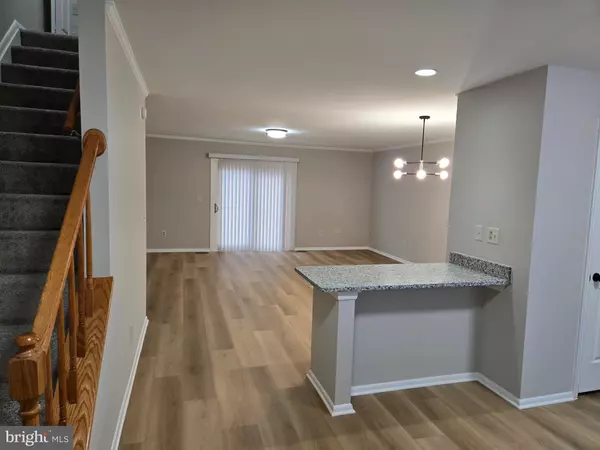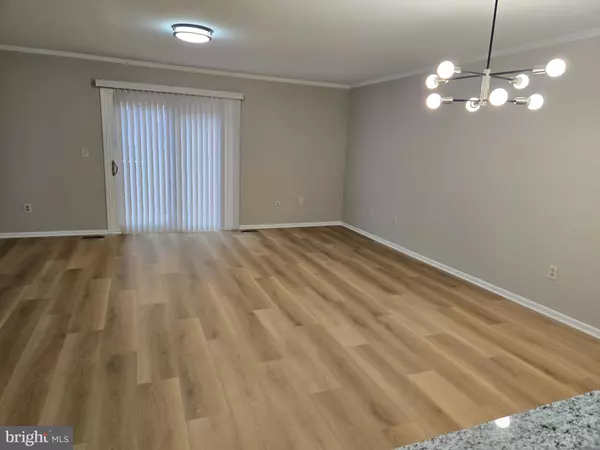16 CAMPTON CT Nottingham, MD 21236
UPDATED:
01/10/2025 02:06 PM
Key Details
Property Type Townhouse
Sub Type Interior Row/Townhouse
Listing Status Active
Purchase Type For Rent
Square Footage 1,920 sqft
Subdivision Silver Spring Station
MLS Listing ID MDBC2116256
Style Colonial
Bedrooms 3
Full Baths 2
HOA Y/N N
Abv Grd Liv Area 1,280
Originating Board BRIGHT
Year Built 1988
Lot Size 1,809 Sqft
Acres 0.04
Property Description
Features You'll Love:
- Brand-New Kitchen: Stunning granite countertops, sleek new appliances, and plenty of space to cook and entertain.
- Updated Flooring: Elegant luxury vinyl plank flooring on the main level and plush new carpeting throughout the rest of the home.
- Freshly Painted: A clean and contemporary palette ready for your personal touch.
- Primary Bedroom: With Ensuite bathroom
- Scenic Deck: Enjoy peaceful mornings and relaxing evenings overlooking the tree-lined backyard.
- Convenient Parking: Two reserved spaces ensure hassle-free parking every day.
This property truly feels like moving into a brand-new home! With its prime location close to shopping, dining, and commuter routes, it's perfect for anyone looking for a balance of comfort and convenience.
Landlord requires a minimum credit score of 680 and income requirement of 2.5X monthly income to rent.
Location
State MD
County Baltimore
Zoning R
Rooms
Other Rooms Living Room, Primary Bedroom, Bedroom 2, Bedroom 3, Kitchen, Basement, Bathroom 2, Primary Bathroom
Basement Connecting Stairway, Daylight, Full, Fully Finished, Heated, Interior Access, Rear Entrance, Walkout Level
Interior
Interior Features Breakfast Area, Kitchen - Table Space, Combination Dining/Living, Primary Bath(s)
Hot Water Electric
Heating Heat Pump(s)
Cooling Central A/C
Fireplaces Number 1
Fireplaces Type Wood
Equipment Refrigerator, Dishwasher, Dryer - Electric, Washer, Microwave, Stove
Fireplace Y
Window Features Double Pane,Screens,Skylights
Appliance Refrigerator, Dishwasher, Dryer - Electric, Washer, Microwave, Stove
Heat Source Electric
Exterior
Exterior Feature Deck(s)
Parking On Site 2
Utilities Available Cable TV Available
Water Access N
View Trees/Woods
Roof Type Asphalt
Accessibility None
Porch Deck(s)
Garage N
Building
Lot Description Backs to Trees, Landscaping
Story 3
Foundation Block
Sewer Public Sewer
Water Public
Architectural Style Colonial
Level or Stories 3
Additional Building Above Grade, Below Grade
New Construction N
Schools
School District Baltimore County Public Schools
Others
Pets Allowed Y
HOA Fee Include Common Area Maintenance,Management,Insurance
Senior Community No
Tax ID 04112000008399
Ownership Other
SqFt Source Assessor
Pets Allowed Case by Case Basis




